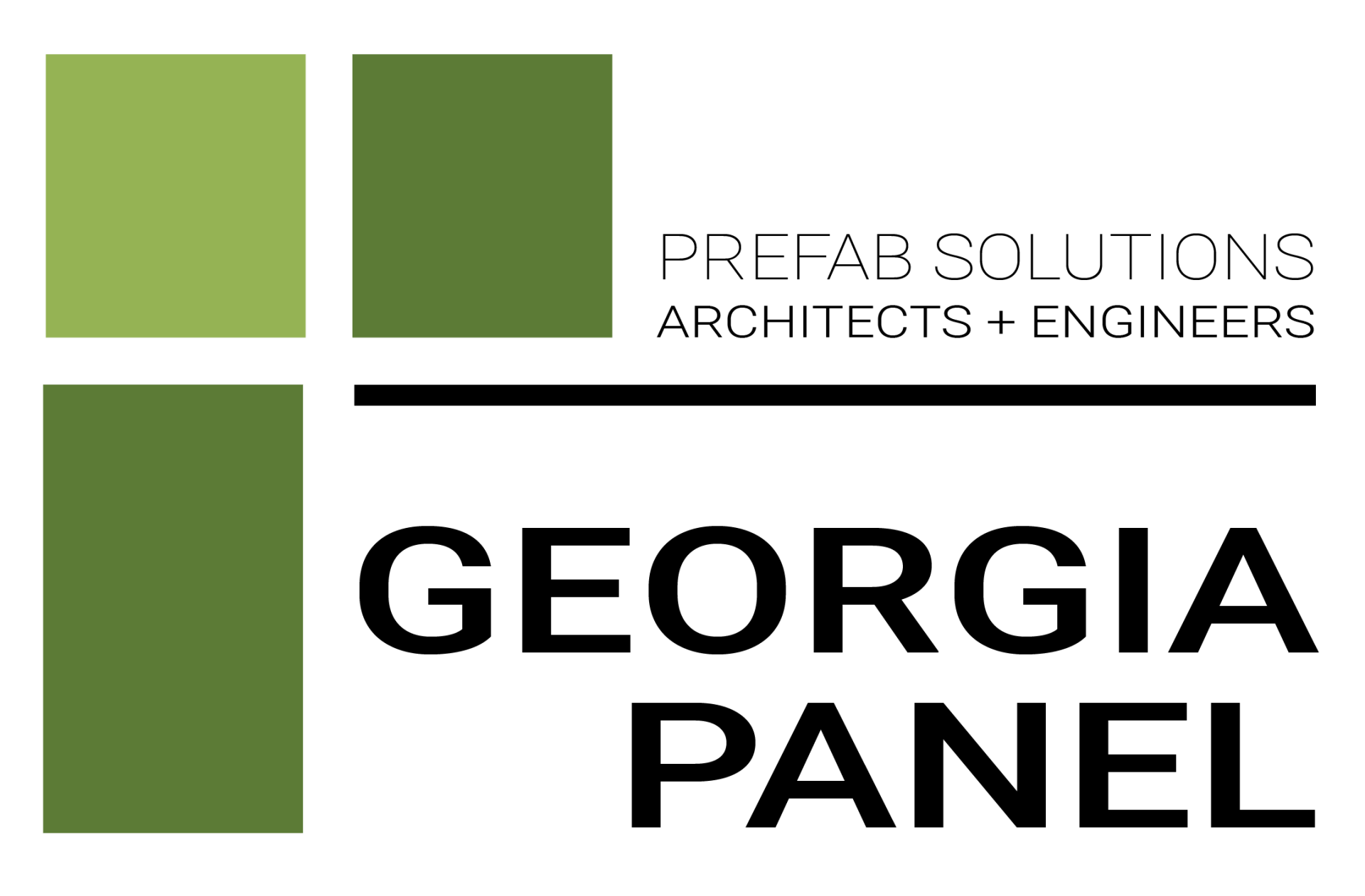J O I N U S
Virtual Design + Construction Coordinator | Full Time Employee
This position supports active construction projects by developing models, submittals, fabrication documents, and various other related graphic and spreadsheet documents for use by our subcontractor partners
Virtual Design + Construction (VDC) Coordinator
Responsibilities:
• Ability to coordinate structural, architectural, MEPF systems is required, along with implementation of VDC technologies and processes.
• Applicant shall be organized and confident in working with project architects and engineers in leading design and subcontractor teams.
• Applicant shall have excellent VDC software skills.
• Leadership, project management, written and verbal communication, multitasking, and the following technical qualifications are desired:
o Experience using Revit, Navisworks, AutoCAD and Sketchup. Knowledge of Adobe Creative Suite and Bluebeam are a plus.
o The ability to translate 2D drawings and specs into complete 3D/4D Models.
o Knowledge and practical understanding of commercial AEC practices. This could include design, construction management, construction field experience, etc. Please include samples of your work with your resume.
Qualifications:
We are looking for an individual with at least 1 year of project experience in the architectural, engineering, or construction fields with the ability to learn quickly from the project architects and engineers.
Job Description:
The purpose of the VDC Coordinator is to assure VDC processes are accomplished in the most effective manner at the highest appropriate levels of quality. Primary responsibilities consist of implementing and continuously improving the VDC process. The VDC Coordinator understands construction and integrates project information with advanced CAD/modeling applications. This entry level technician reports to the Project Manager but works closely with the entire team as a 3D modeling resource for creation of project documents.
Essential Duties and Responsibilities:
• Participate in problem solving efforts for projects using BIM applications. Team members may not know the advantages BIM can offer so it is a responsibility of the VDC Coordinator to present the possibilities.
• Implement and check adherence to BIM Project Delivery Guides when such guides are a requirement for projects. This process and standards document may include file naming, file sharing checklists, level of detail matrix, object data requirements and coordination processes.
• Provide leadership and oversight to the technical flow of data with designers, multiple contractors and/or field personnel.
• Work with both design and construction (detailing) participants to implement the coordination of the virtual building; creating integrated models for visual coordination as well as clash detection.
Required Experience
• Professional degree in architecture, structural engineering, or construction management. This position requires working knowledge of how to draw in Autodesk Revit Architecture and Trimble SketchUp and Autodesk Navisworks Manage. Individual must have a general understanding of project workflow from design through construction with the ability to assume responsibility, interface and communicate (verbal and written) effectively with others. Objective decision-making and problem-solving skills are also desired. Travel to/from project sites and fabrication shops may be necessary.
Physical Demands and Work Environment:
• While performing the duties of this job, the employee is frequently required to sit, stand, walk about, use hands, tools, or controls; talk and hear. Employee frequently uses computer keyboard, occasionally travels (as vehicle driver and as passenger on various modes of transportation), and occasionally visits construction work sites. Employee views computer monitor frequently. The work environment characteristics described here are representative of those an employee encounters while performing the essential functions of this job.
To Apply:
Please us the 'Apply' link below to email a cover letter and your CV to our HR department.
